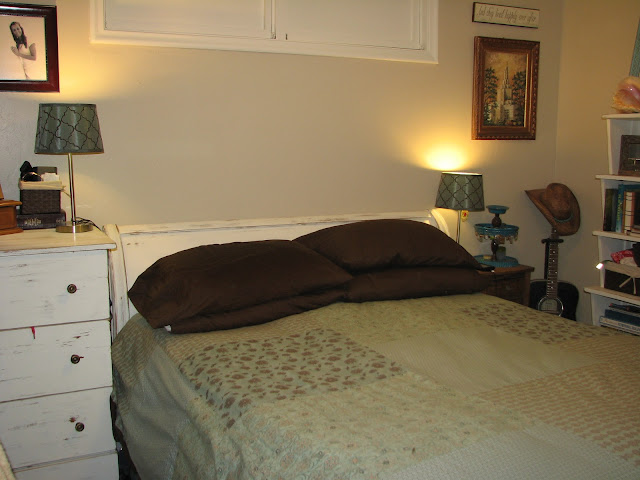We moved into our home after almost a year of working on things (it takes LOTS of time when you are doing the remodeling yourself, when you are in school AND working). We were fortunate and blessed to live with mom and dad Hofman during the last 9 months of the remodel :) (Lets be honest though -- if it weren't for Gracie, we would not have been able to live there -- good thing she's cute or else, I'm wondering where we would have set up camp during the remodel!) They were good to us and we are grateful for the time we spent there, however, we are also SUPER happy to be in our own place! We took pictures when we first bought the house. It was a forclosure/triplex....the basement was the WORST! It had been very neglected by previous owners. There had been a flood in the basement and we pretty much had to rip up all carpet and other flooring, rip down walls, frame in new walls, sheetrock, mud, tape, paint, etc. etc. etc.! It was a big project, but we are SO happy with the results! There are still a few minor things that need to be done (as you'll notice in the pictures) but those things are coming along here and there! We are just happy to be in our basement until our little family outgrows it and then we'll move upstairs (where we currently have renters). For now, being in the basement and renting out the upstairs two apartments pays the entire mortgage which is AWESOME! Justin thinks we'll be down here with 3 kids....HA! My bet is as soon as we get pregnant with a third (or ready to deliver a third baby) we'll be making the move upstairs! It's a functional but VERY COZY basement apartment!
Master Bedroom BEFORE
Master Bedroom AFTER
Master Bedroom BEFORE
Master Bedroom AFTER
Master Bedroom (closet door) BEFORE
Master Bedroom (closet view) AFTER
Master Bedroom Closet (shared with Gracie's room) AFTER
 |
| The closet has a pocket door that goes into Gracie's room -- so once we rent the basement out, the two bedrooms have a walk in closet to share. |
Master Bedroom AFTER
Master Bedroom AFTER
Bathroom BEFORE
Bathroom AFTER
Bathroom AFTER
Gracie's room BEFORE
Gracie's room AFTER
 |
| I am in the process of painting her little toddler bed as we speak! For now, she gets the mattress on the floor....she's a trooper! |
 |
As mentioned -- there are still things that need to be done such as painting the door! ahh.....joy :) |
Entry Way BEFORE
Entry Way AFTER
Entry Way/Gracie's Bedroom Door AFTER
 |
| Another view of what USED to be a conglomeration of odd closets -- now, that is the door leading into Gracie's room. |
Kitchen BEFORE
Kitchen AFTER
 |
| I would say the kitchen is the most different (and probably my favorite...but I'm partial to my Tiffany blue-ish cabinets!!)    |

View into kitchen and laundry room BEFORE
View looking into kitchen/laundry room AFTER
 |
| The door on the right is a little pantry. The door on the left leads into the laundry room (on the previos picture, the laundry room is on the right hand side with with gray paneling) |
Living Room BEFORE
 |
| basement living room....again, we'll be moving some walls to maximize space. The nasty carpet has been ripped out...the post will be moved to the other side of the wall |
View into Kitchen/Living Room AFTER
 |
| The beam from the previous picture was moved behind the wall where the TV sits. |
Living Room AFTER
 |
| The doors on the previous picture lead to the furnace and water heater room. We were able to use the space better behind that wall and create a decent storage closet back there. |
Living Room BEFORE
Living Room AFTER
Living Room BEFORE
Living Room AFTER


























3 comments:
Your house is soooo adorable! You guys have done a fabulous job; i'm so impressed:)
hi britt! for some reason all of your blog entries from the last year or so just came in to my google reader this week. so i am enjoying getting caught up on your life. your house looks beautiful! and most of all, congratulations on your pregnancy! wow, that is terrific!
hi, britt! for some reason all of your blog entries from the last year or so just popped up in my google reader, so i am enjoying getting caught up on your life. your house looks beautiful! and most of all, congratulations on baby numero dos! that is terrific. hope you're feeling well.
Post a Comment